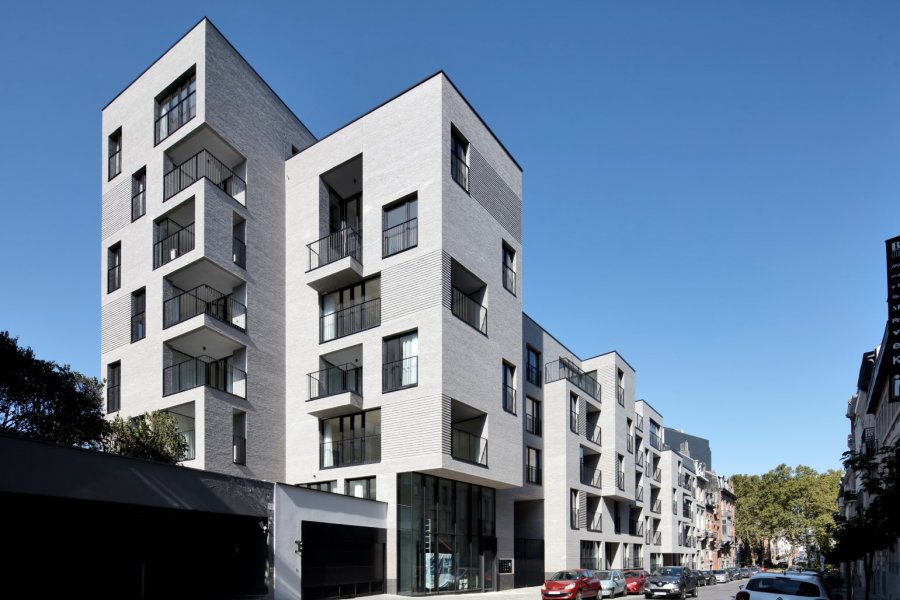The master plan develops the historic building line of Avenue Van Volxem, combined with a free construction in the centre of the block. Three buildings are erected on the street side, in dialogue with the Brass and the Métropole. The streetscape is interrupted by openings towards the interior of the site where small towers, whose size is aligned on that of the Wiels, are laid out more freely. The ground is clear, landscaped and collective. It helps to formalize an overall residential project in the form of an inhabited park devoted entirely to pedestrians and more broadly to active modes. The project proposes a contemporary reading of the neoclassical façades of the Brass and the Métropole by using their typological catalogue. It integrates the cornice as a transitional element by creating significant recesses that articulate the volumes. It hierarchizes the floors to meet the different allocations and to distinguish the types of openings. It retains the principle of the socle, in enamelled brick, as a link that a building can have with the city, its area and its history. The façades are punctuated by the verticality of the solids and the voids, by the strict superposition of the window openings and by the use of vertical brickwork. The ornamental relief is transposed through the establishment of masonry arranged at different depths. The corners of the buildings are curved in order to open up the entrance to the site from the public space.



Related projects
2011 - 2019 | Brussels - Belgium
2015 - 2021 | Brussels - Belgium
2017 - 2024 | Brussels - Belgium






