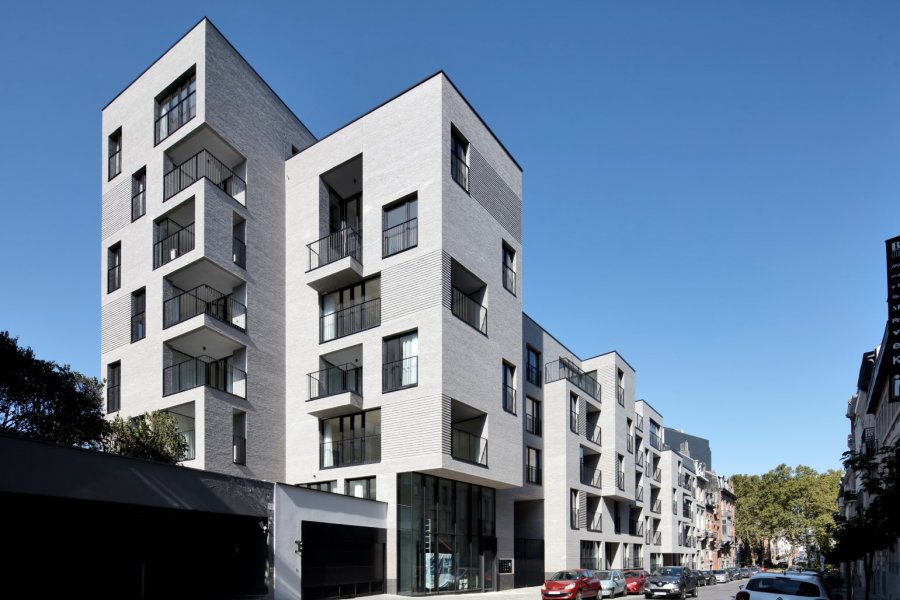The project is composed of a continuous frontage in the building line of the street as well as of four houses erected in the green interior of the block.
In order to blend into the existing fabric, the façade on the street side references the vertical divisions and the bow windows arranged randomly in order to generate a rhythmic variety across its width. The sleeping spaces have been set out on the street side, while the living spaces face the south, overlooking the communal garden in the centre of the block. The living rooms extend outside via terraces that wind along the façade in order to optimize the views, the lighting, the protection from the sun, all the while offering a varied and rhythmic reading.
The houses in the centre of the block are more introspective, turning away from the communal garden towards their own private gardens. Their size and transversal roofs/terraces expand the views from the central space, bringing out the vegetation of the gardens on the ground.













