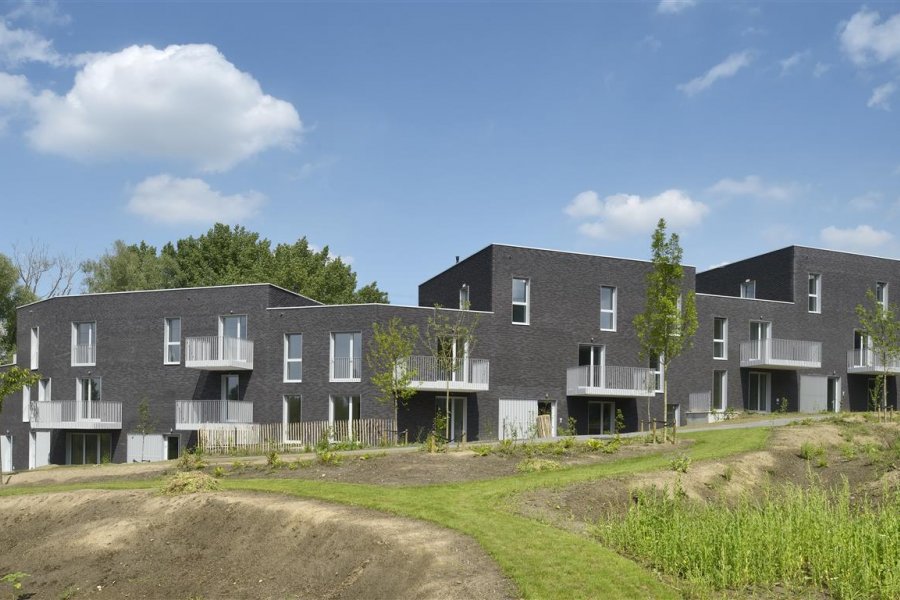This sustainable neighbourhood project emphasizes the creation of 2 large-scale collective spaces, lined with shared functions and animated by vegetal depressions that manage the open-air rainwater. The different entities are interconnected by a large network of pathways, gardens and streets at the ground level and by footbridges on the level of the floors. These pathways, potential meeting spaces, ensure strong social interaction. The residential buildings were designed as highly compact, very simple and easy-to-build ensembles. Their design rests on a rational structural framework that defines spaces with ideal proportions. Breaks between the housing buildings heighten the principle of transparency underlying the centre of the block and the inner pedestrian perspectives. The use of black metal cladding evokes industrial architecture and refers to the existing image of the site perceptible today.















Related projects
2006 - 2010 | Brussels - Belgium
2015 - 2019 | Brussels - Belgium
2015 - 2022 | Brussels - Belgium






