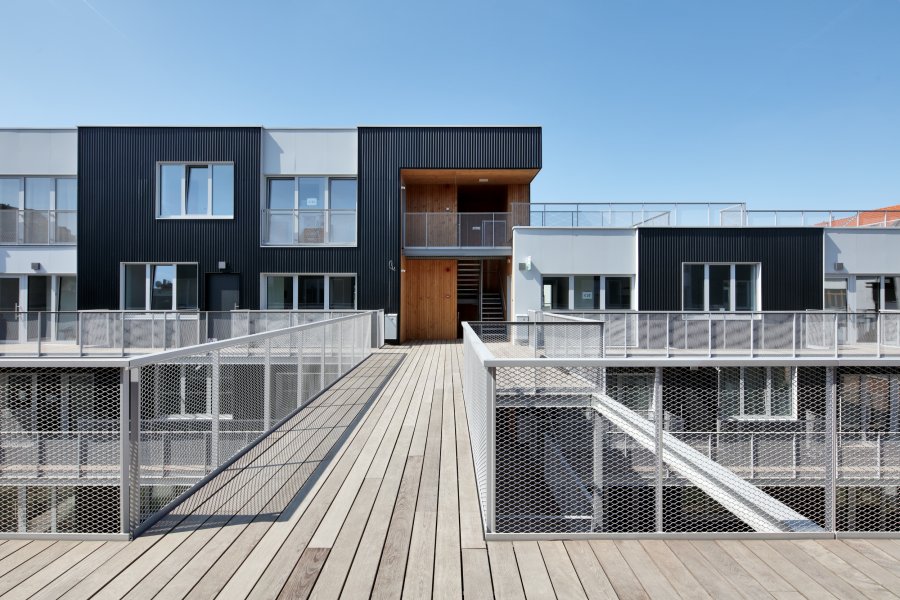The current plot was almost entirely built up and is occupied by industrial-type constructions. The objective was to build a new, quality apartment building and to free up the centre of the housing block by establishing an extensive green zone with the proportions of a ‘cloister’. The latter is lined by four new houses, by a warehouse converted into loft-like dwellings and, on the street side, a new building (ground floor + four floors) offering different apartment types. They all enjoy the peace and quiet of this central and partly privatized green space. A generous entrance on the street side opens up views onto the inner garden. The volumetry of the dwellings was defined according to the outlook from each dwelling, the difference in size and the orientations in order to preserve each dwelling’s intimacy and to ensure a quality environment. The supple, fractal and cut-up language of the green spaces draws out the sober and structured architecture of the façades.






Related projects
2008 - 2013 | Brussels - Belgium
2012 - 2019 | Brussels - Belgium
2020 - On going | Brussels - Belgium






