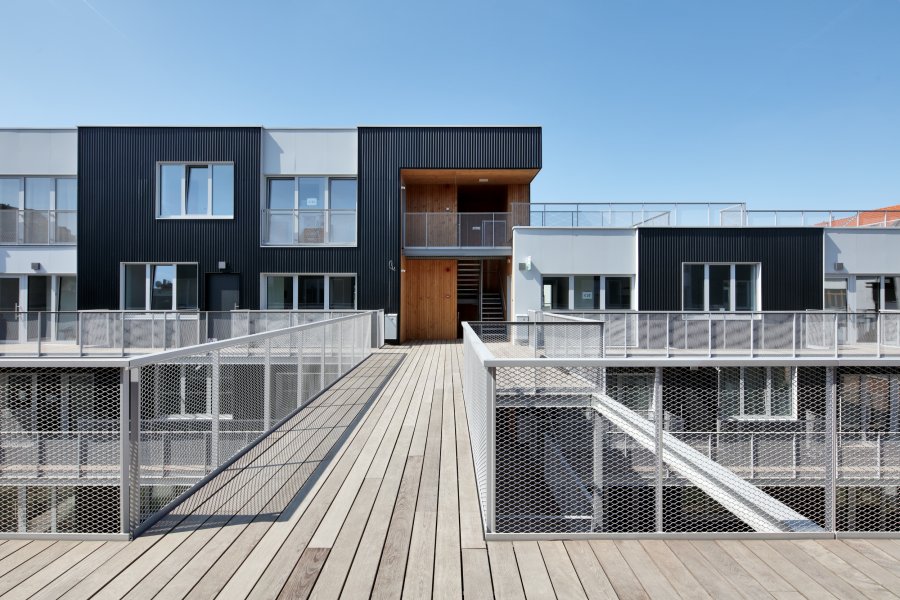Currently occupied by a former garage, the project aims to open up the interior of the block by enabling a subtle urban articulation between Rue Hôtel des Monnaies and Parc Coenen. Supported by a powerful architectural design, the project is not only well integrated in the existing buildings, but also generates real added value by reducing the rear volume of the building. This makes it possible to reduce the density of the inside of the block and to offer neighbouring houses nice views of the park.
The project establishes a new pedestrian connection fed by the different flows and accesses generated by the mix of functions present. Wood is the thread running through the project. It echoes the brick used to create a certain relief and dressing in the façade.
The two-storey crèche has an outdoor patio and direct access to the public park via its own garden. They can thus enjoy a beautiful private space while benefiting from the advantages of the location. The existing Brussels house has been maintained and renovated in order to restore its original function as a residence.
Accessible from two streets, the park is fitted with a large ramp that restructures it and makes it possible to compensate for the great difference in levels while reducing the visual impact of the existing party walls. The folds generated in the wooden ramp provide places for children to explore.




















