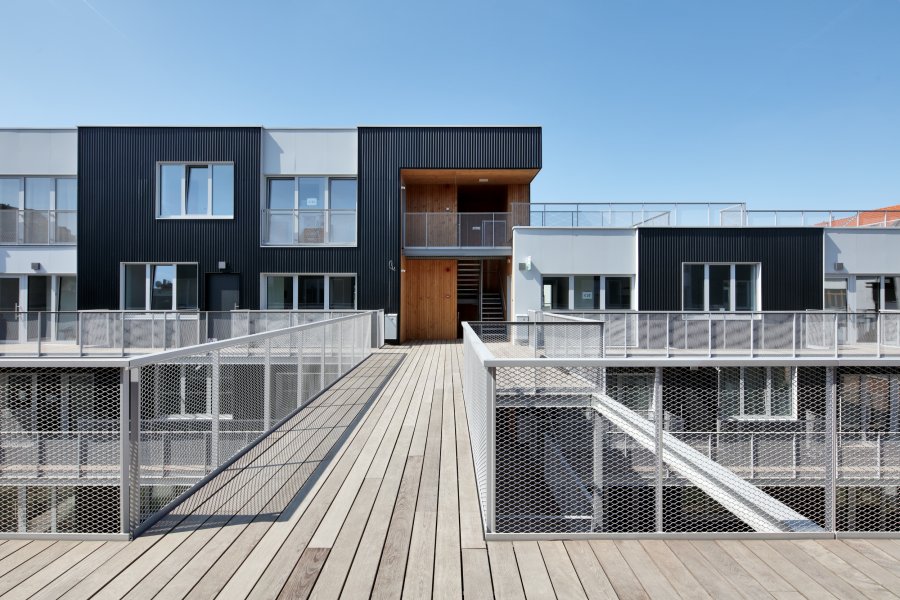The Novacity 2 project is located at a strategic location, being one of the city's entry points and at the intersection of a railway line forming a real urban hinge between the industrial zone of Anderlecht and the Trèfles and Roue neighbourhoods. The volumetric constraints defined in the subdivision permit, the respect of the programmatic surfaces and the rate of waterproofing are key elements for the urban implementation of the project in the frames of questions related to sun exposure, views and acoustic nuisances.
Despite a dense programme defined in a subdivision permit, the ambition of the new project is to offer a strong architectural expression while proposing a subtle urban articulation between the different entities. In order to best respond to the diversity of uses, the project strives to propose a variety of differentiated architectural treatments, aiming to respond to the urban scale of the neighbourhood.The concepting team defined a common approach to develop for each pair of lots (1-2 & 3-4) its own architecture. However, this fragmentation within the block is done without losing the overall coherence. In order to reflect the complexity of the site and the programme, objectives are, on the one hand, to reinforce the urban sequences as a prerequisite for the clear definition of public spaces and, on the other hand, to bid a coherent architectural diversity while encompassing the Novacity 1 project as the original element of a puzzle to be reassembled.














